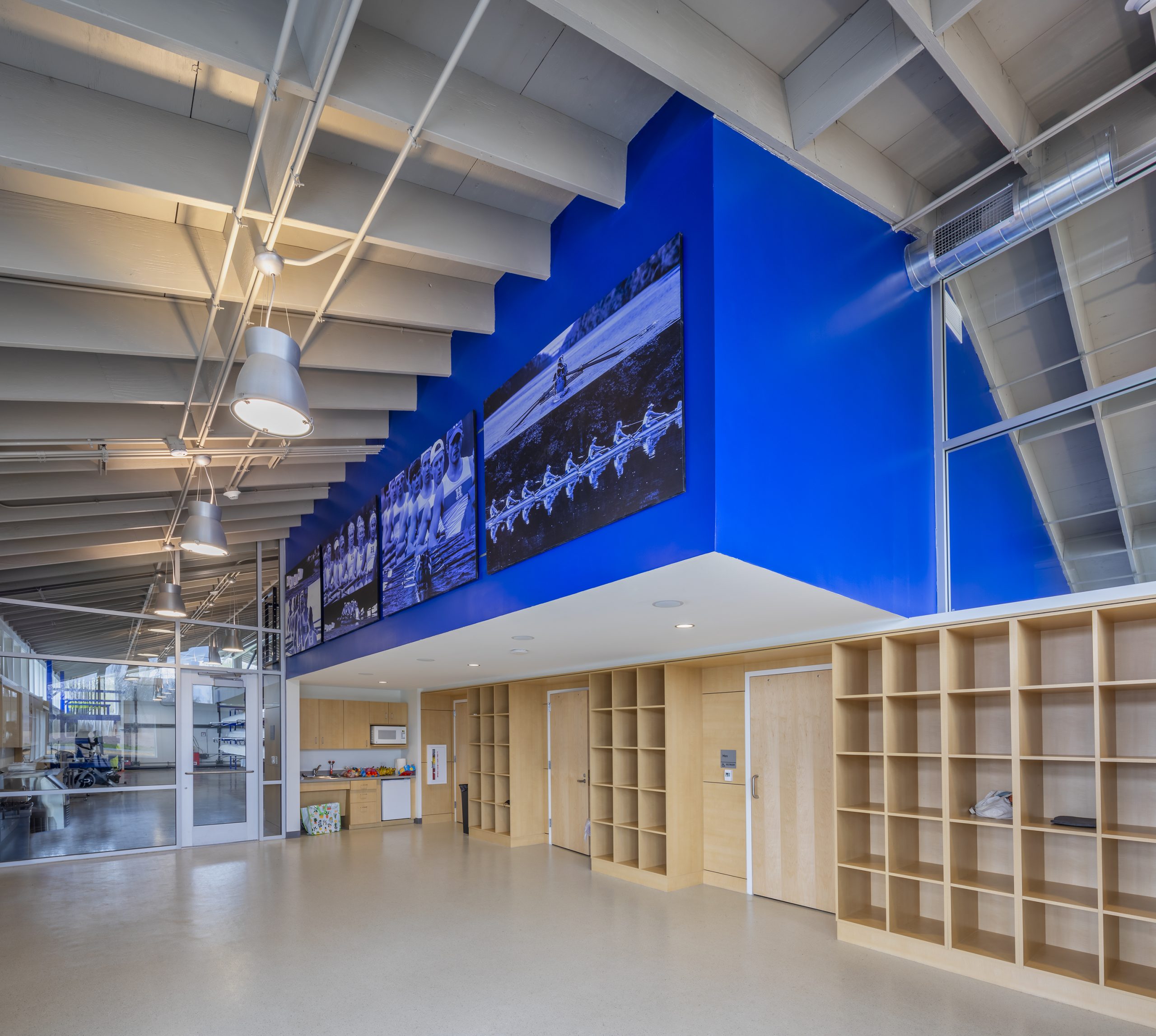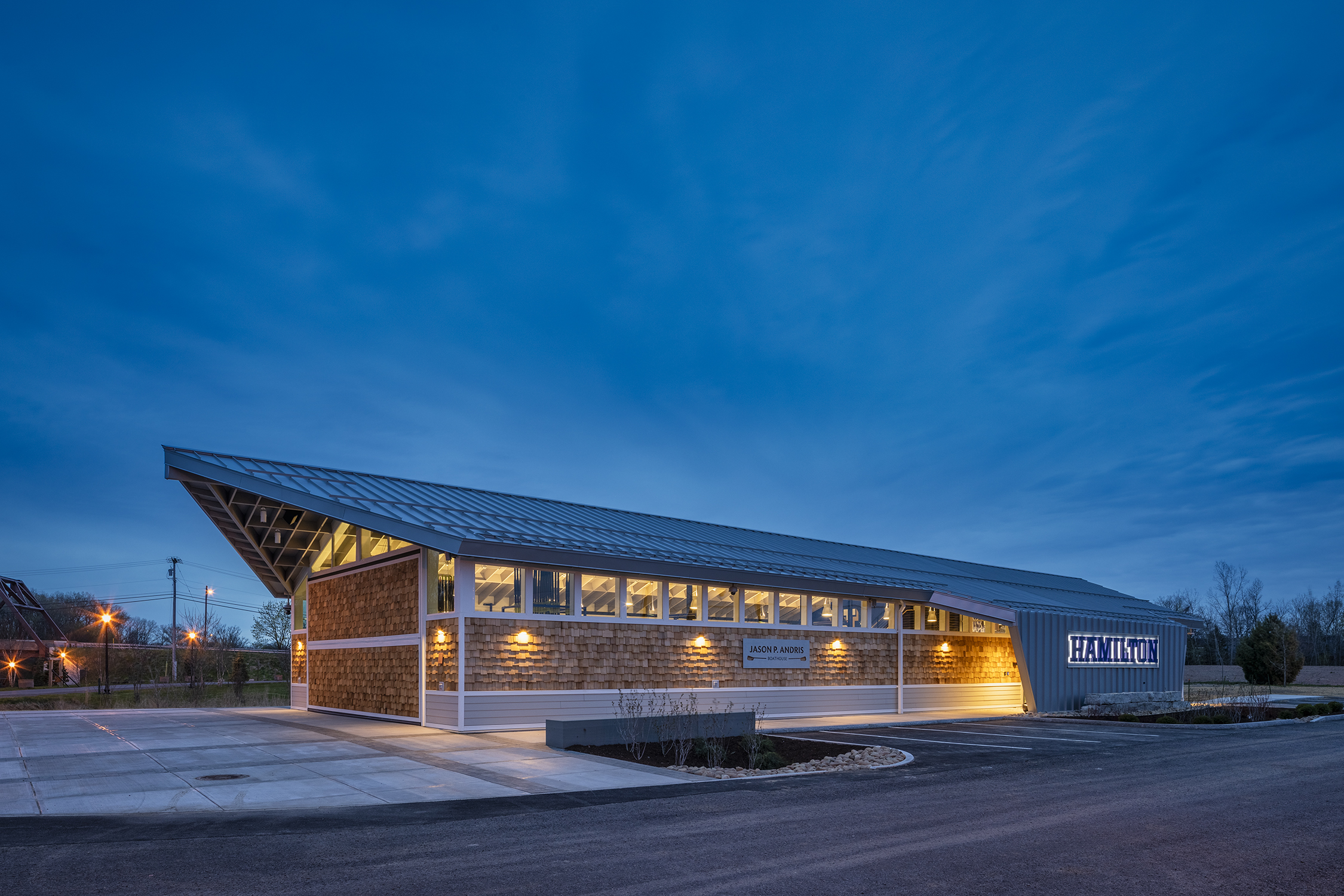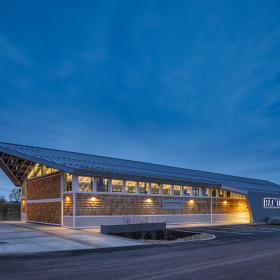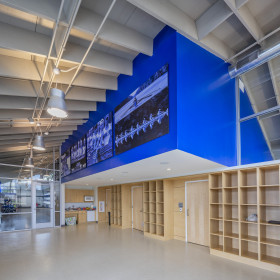Hamilton College Boathouse
The exciting 3,600sf design celebrates the achievements of the Hamilton Rowers and offers a flexible team room, separate boat storage space, exciting viewing platform, site plaza, copious amounts of natural daylight, and energy efficiency throughout.
The finished space includes boat storage for 8 eights, 4 fours, and 8 pairs, Oar racks for 80 oars, office area for coaches, Bathrooms, Open locker bins/cubbies, A large open space for stretching and team meetings inside room, a meeting/training room, a workbench and tool storage area, Storage areas, and a viewing plaza to accommodate race day spectators.
The building was designed as an upside-down rowing shell to honor the purpose for which it was built. In addition, the wood structure was designed to integrate with the existing buildings at Bellamy Harbor Park. The building’s placement on the site allowed would good access to the canal as well as good viewing angles to the races.
The location of the boathouse and the connection to Bellamy Harbor Park created a “beach” to allow for excellent viewing but also connect to the larger park and pull the general public into the excitement of regattas while keeping a focus on the boathouse being a part of a larger community space.
Owner: State University Construction Fund | State University of New York Plattsburg
Location: 44 Rugar Street | Plattsburg, New York 12901
Completed: March 2022
Design Award Year: 2022-’23
Award Category: Institutional
Project Type: Renovation
Award Level: Citation
Submitting Architect and Project Link:
Quay Thompson, AIA

Juror Comments
“The Boathouse is nicely designed and detailed with beautiful materials that will serve the building’s function well for years to come.”
“The building is in tune with its program function, and the jury appreciated the formal gesture of a boat’s bow serving as a canopy for the exterior.”
“Simple and effective with nice details and exposed structure. This is an excellent addition to the site.”



