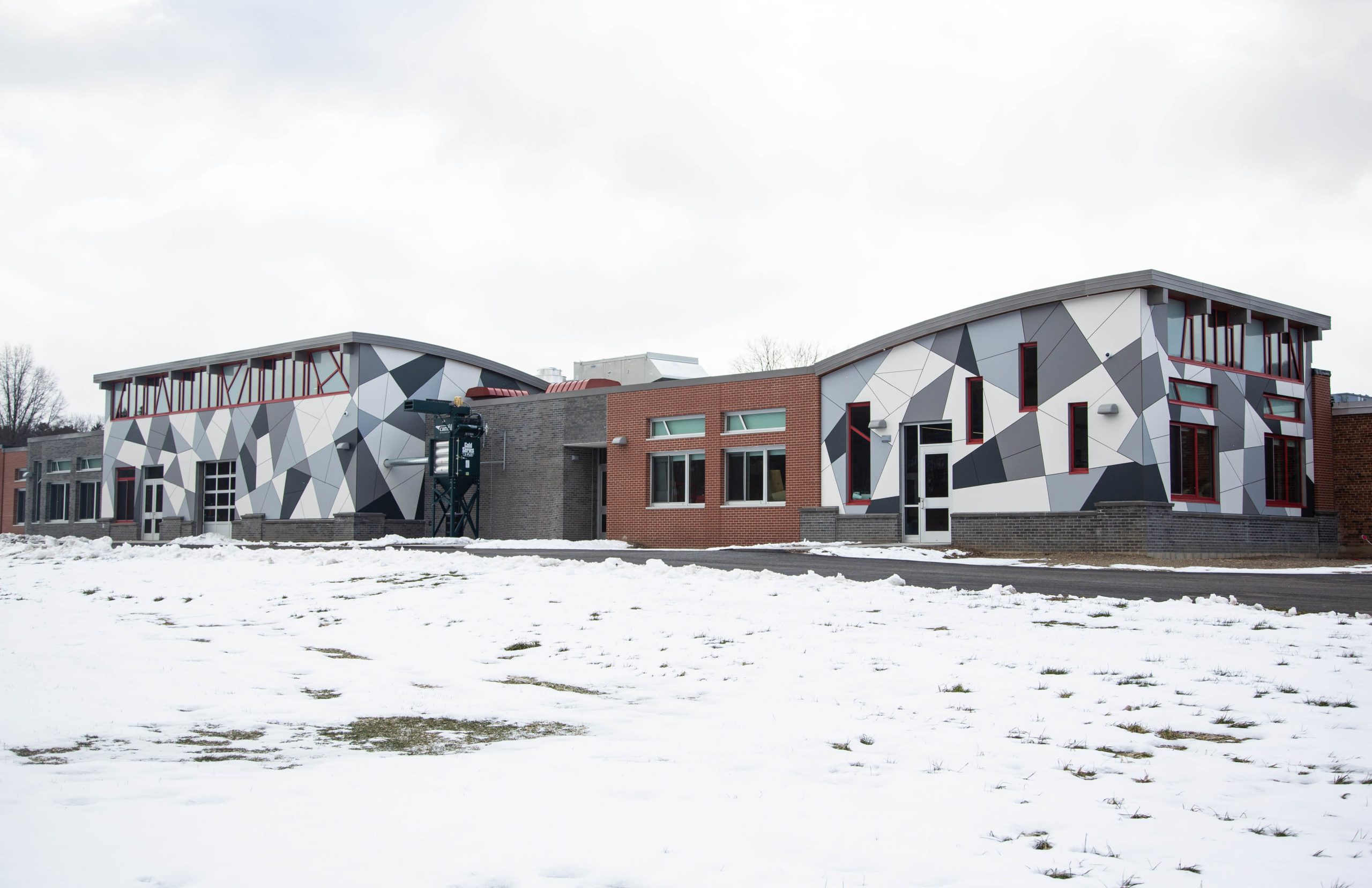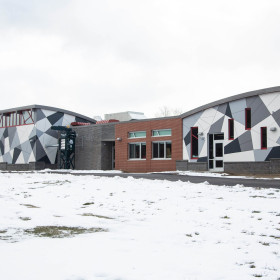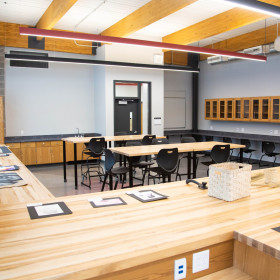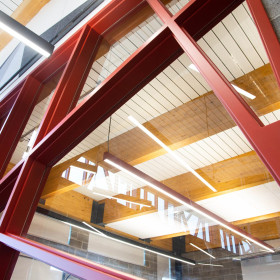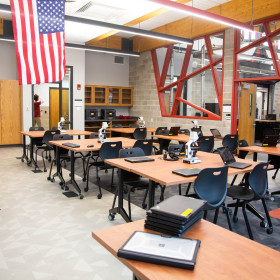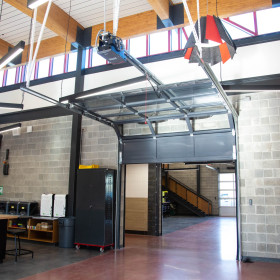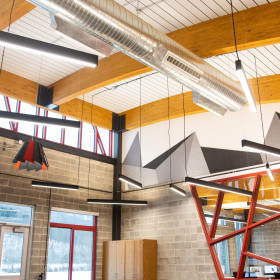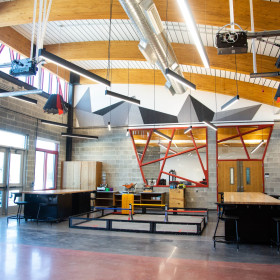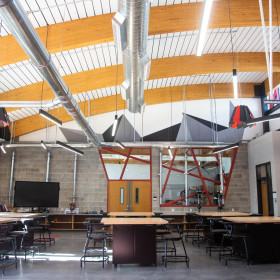Salamanca City Central School District STEAM Center of Excellence Addition
The Salamanca CCSD STEAM Center of Excellence is an additional 14,448 sqft of space added to the existing Middle/High School. After being identified as a priority school with a graduation rate at 60%, the district began to heavily invest in Science, Technology, Arts and Math (STEAM) programing.
The addition includes a technology room, a robotics laboratory, CADD room, a 3D printing room, a large makers space, woodshop, classrooms, and a new art room.
Location: 50 Iroquois Dr, Salamanca, NY 14779
Design Award Year: 2020-’21
Award Category: Institutional
AIA SNY COTE Medal: Bronze
Submitting Architect and Project Link:
Jeff Robbins, AIA
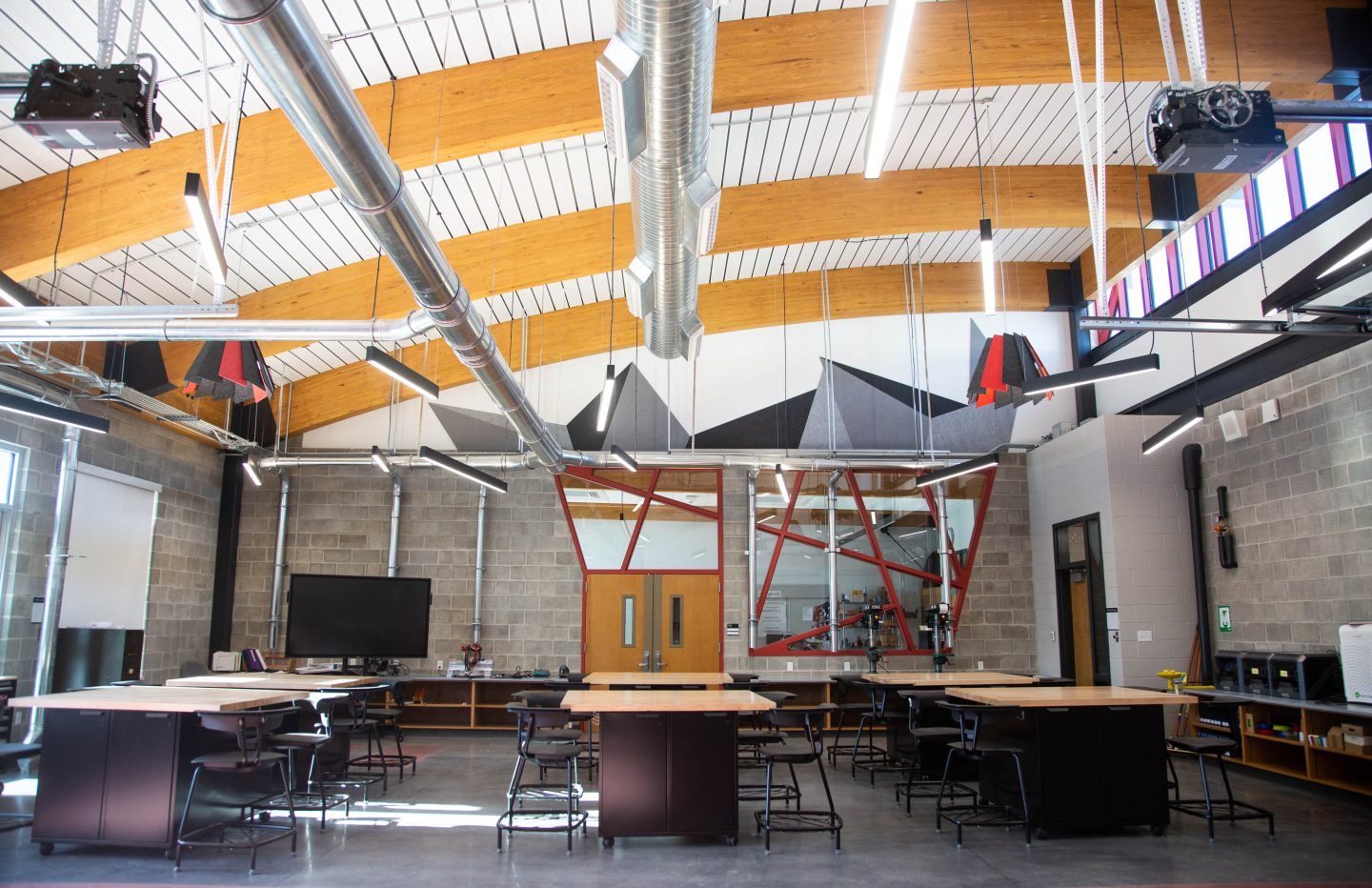
Each space is interconnected with regular doors and large overhead doors to promote collaboration and free movement throughout the rooms. These spaces are all visually connected with windows to promote interaction and facilitate staff supervision. The makers space and the wood/tech shop are connected both internally and externally with large overhead doors that allow the program to expand and utilize the paved outdoor areas adjacent to each space. The exterior doors facilitate educational expansion outdoors and bring in additional natural light.. Every room is furnished with flexible furniture and equipment that can be customized for small and large group collaboration.
Each space represents a level of project production and encourages students to move through the rooms as they progress. Students can start their designs utilizing the CADD classroom, build/ print in the 3D printing room & robotics lab, and finish off with final assembly, testing and troubleshooting their final projects in the maker’s space.
Natural design elements and finishes were important to the district and local community with a shared Native American heritage. We provided a versatile space that is industrial in design but incorporates natural elements and textures. Exposed timber beams in each room along with exposed concrete blocks highlight each element due to the contrast. School pride is incorporated by weaving bright school colors of red, white, and gray into the finishes for a cohesive design.
Juror Comments
“Materials, unfettered, become an aspect of the education in and of themselves”
Gallery
Project Manager
Jacob Zurlick
HUNT ENGINEERS, ARCHITECTS, LAND SURVEYORS & LANDSCAPE ARCHITECT, DPC
Construction Manager
Turner Construction Company
Contractors
GC – Huber Construction, Inc.
PC – M.K.S. Plumbing Corp.
MC – John W. Danforth Company
EC – BECC Electric
RC – Elmer W. Davis Company
SC – Lake Shore Paving Inc.
Client
Salamanca City Central School District
Salamanca, NY
Robert Breidenstein, Superintendent of Schools

